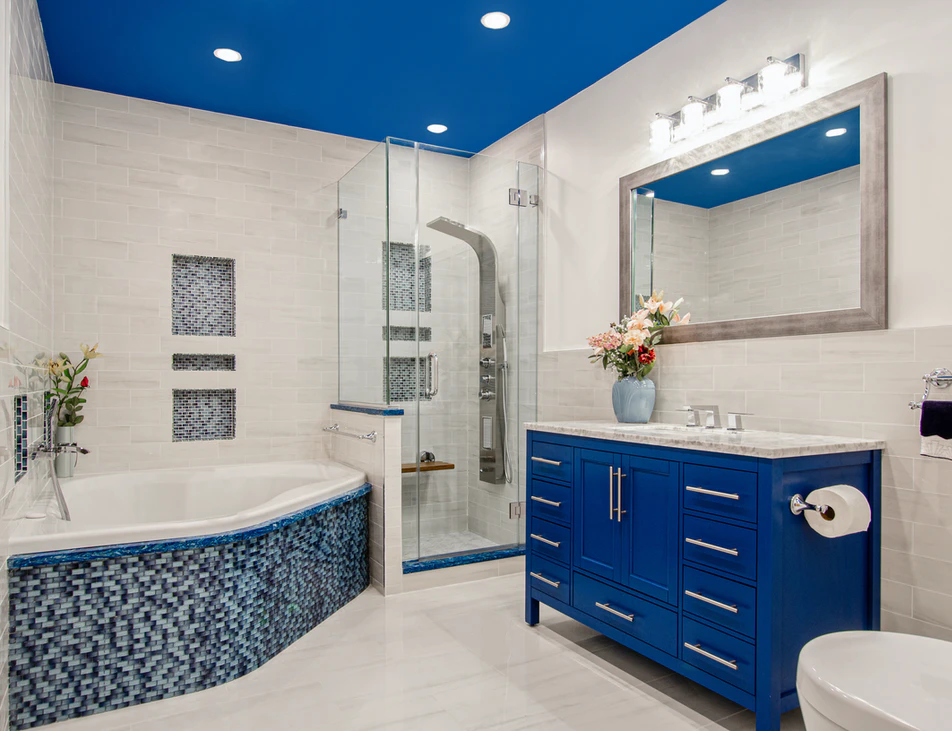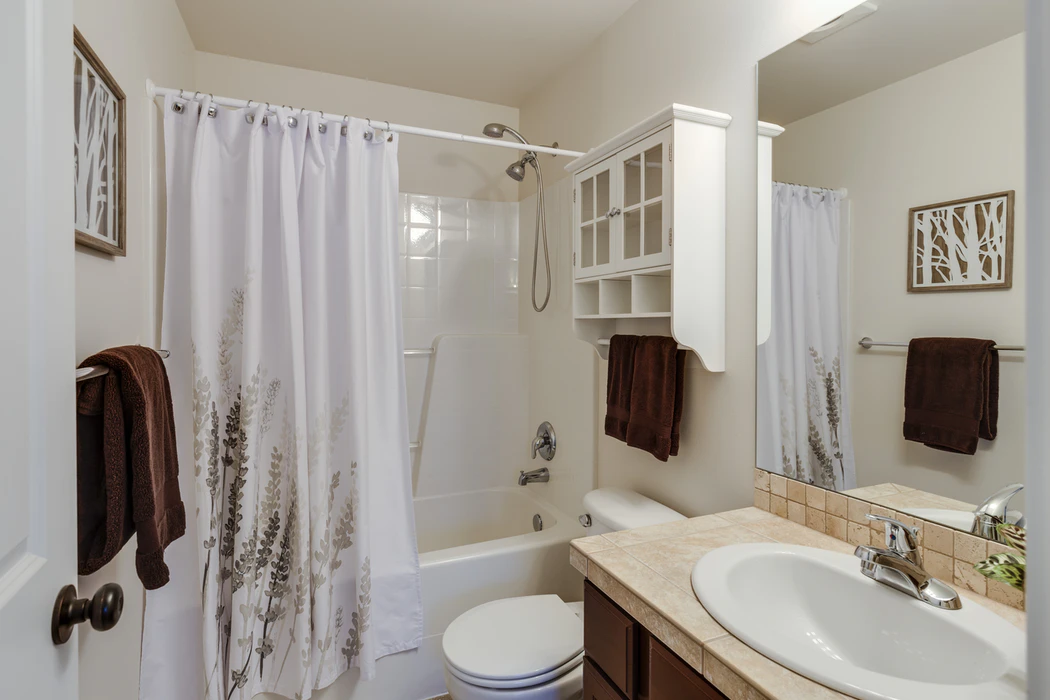How to Plan a Functional Bathroom Layout
Whether you’re building or simply remodeling, one room you need to pay careful attention to is your bathroom. You must ensure it’s not just beautiful but functional. That’s why you need to know how to plan a functional bathroom layout. We will walk you through the steps you need to take to design and build your functional bathroom.

What Is a Functional Bathroom Layout?
A functional bathroom design layout refers to a practical and efficient way to organize your bathroom. It is a bathroom layout designed to facilitate easy use of your bathroom with minimum effort on your part. Depending on several factors, which we’ll look at shortly, a functional bathroom layout can be simple or complex. The most common example of a functional bathroom is one that consists of a toilet, bathtub/shower, and sink area.
General Rules for Bathroom Design
If you want to plan a functional bathroom, there are a few general rules you must follow. Here are the most significant ones:
Divide Your Bathroom Plan into Wet and Dry Zones
The easiest way to plan a functional bathroom is to start by dividing your bathroom into wet and dry zones on the bathroom floor plan. This will help you lay a foundation for where the essential elements of your bathroom will go. Doing this ensures that you create paths of “easy flow” when you move around in your bathroom.
It also helps extend the lifespan of essential bathroom fixtures by separating wet and dry activities. For example, it could help prevent water-based problems such as mold in dry areas. It can also prevent you from slipping on a wet portion of the floor in the dry area.
What do you do if you don’t have enough bathroom space? For small bathrooms, you can divide the wet and dry areas by installing a cavity sliding door. This also enhances the functionality of your bathroom, as it offers more privacy and gives your bathroom a less cluttered look.
Focus on Placement
Once you’ve laid the foundation by demarcating between the wet and dry zones in your bathroom, the next step to a functional bathroom is placement. This simply means you must determine where all the essential fittings will go. Take your time to consider where each item must be put to ensure optimum functionality of your bathroom. For example, you can place the toilet right at the back of the bathroom, as this offers you more privacy options. The vanity, on the other hand, is a high-traffic fitting and is better positioned in a place that’s easily accessible.
The general rule here is to place your fittings and other essentials in proximity to where they’ll be used.
Make Room for Dead Space in Your Plan
Another often overlooked rule when considering how to plan a functional bathroom is “dead space.” Dead space refers to spaces where no fixtures or furniture are fitted. Instead of letting dead space pop up by default, you should be deliberate in the way dead spaces are placed. This will help ensure ease of movement within the bathroom.
Tips for How to Plan a Functional Bathroom Layout
Planning a functional bathroom can be quite tricky. Here are a few tips to help you do just that:
Determine Who Will Use the Bathroom and How
The first tip in ensuring that you build a functional bathroom is to determine who will use the bathroom. You must also define its primary function. A few considerations to make in this regard include:
- How many people will use the bathroom?
- Do you expect there to be multiple users at a time?
- What is the age range of the primary users of the bathroom?
Knowing who are the primary users of your bathroom is essential, as it will help you ensure that users can effortlessly and easily maneuver around the bathroom.
Consider Accessibility Options
Your bathroom can not be fully functional if it doesn’t make it easy for people with limited mobility to use it. Even if you’re working on a tight budget, there’s plenty you can do to make your bathroom accessible. For example, you can use wheelchair-accessible shower kits. These include a lower threshold, folding seating, a grab bar, and more to make your bathroom more functional and safe.

Decide How Much Storage Space You’ll Need
To effectively plan a functional bathroom, you must decide how much storage space you’ll need. To help determine this, you’ll need to answer questions such as:
- How many people will be using the bathroom?
- What items will you need to store in your bathroom?
- Where do you intend on placing your storage space?
Answering these questions will help you determine how much storage space you’ll need. It will also help you know how much open floor space you need for storage and where to place your storage solution(s). Here’s a guide on some creative bathroom storage solutions that will also help enhance the functionality of your bathroom.
Choosing the Right Bathroom Layout for You
There are many bathroom layouts you can choose from as you plan for your new bathroom. Here are a few examples:
- Three-quarter bath layout. This is a layout that features one sink and a shower—no tub.
- Full bath layout. This is one of the most common bathroom layouts and features a 9×5-foot space with a vanity, toilet, and tub/shower combo all lined up next to one another. The full bath layout is one of the best options for small spaces and equally small budgets, as all plumbing fixtures are in line.
- Large master bathroom layout. The large master bathroom configuration offers a more luxurious experience, as it spreads your main bath fixtures in a space that’s 10×12-foot space or larger. For multiple users, it can also allow each person their own area.
So, how do you determine which bathroom layout is best for you? It all comes down to two factors—how much space you have and how you plan on using the bathroom.
Recommended Product Upgrades for Functionality
Building a bathroom that’s functional requires that you upgrade some of your fixtures. Examples of some upgrades include:
- Bathtub and shower surrounds
- Corner shelves for more storage space
- Bathroom window kits
- ADA-compliant shower systems
Consider these and more product upgrades as you plan on how to make your bathroom more functional. If you’re building a new house or carrying out a bathroom remodel and need some products to enhance its functionality, get in touch with us at (888) 228-4925.



