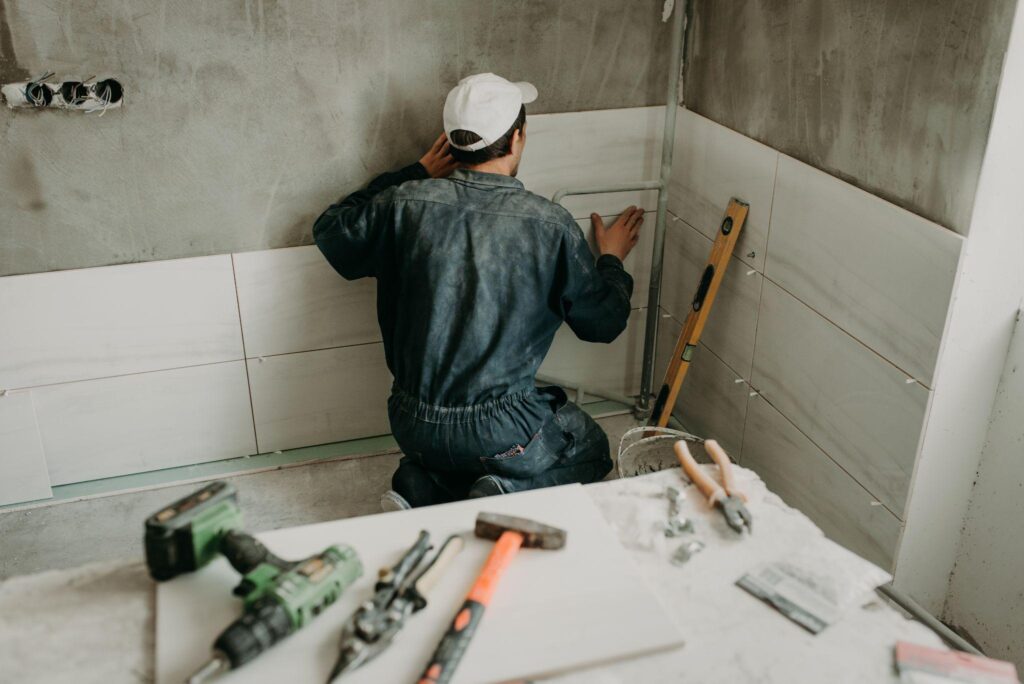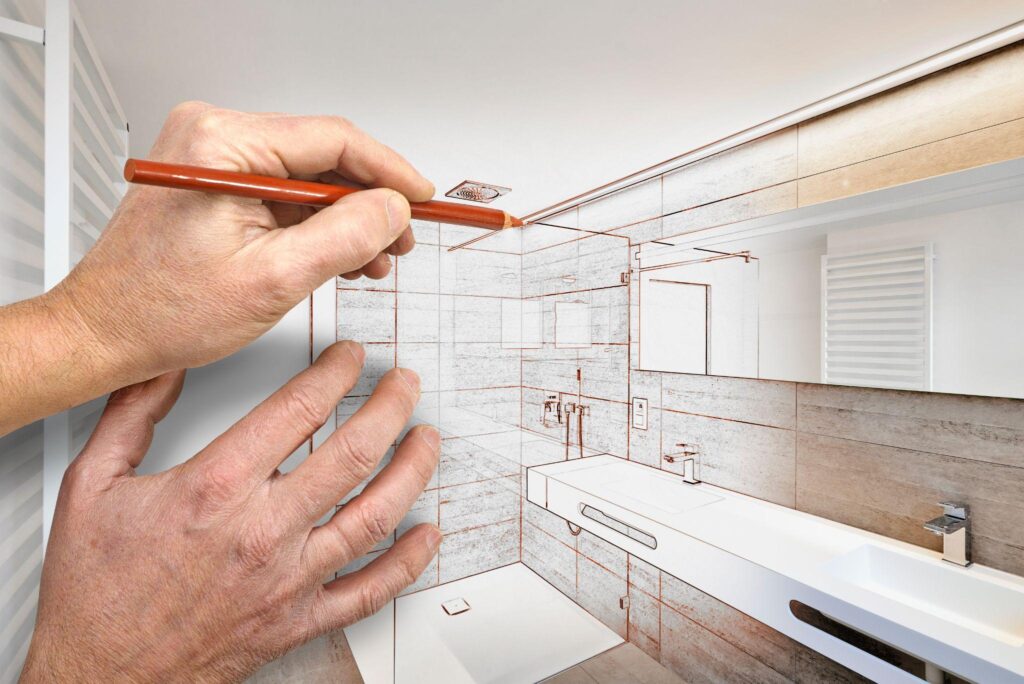How to Fit a Bath and Shower Into a Small Bathroom

Fitting both a bath and shower into a small bathroom can be challenging, especially for households with limited space. It might seem like you have to choose between the two, but with some smart planning, you can create a bathroom that accommodates both.
Whether you’re converting a half bath into a full bath or simply giving your small bathroom a makeover, the goal is to maximize space without making the room feel cramped.
Below, we’ll take an in-depth look at the best tips to fit a bath and a shower in a small bathroom. We’ll also explore space saving bathroom decor ideas so you can make the most out of our space.
Things to Consider Before Starting
Here’s what you should keep in mind before fitting a bath and a shower into a small bathroom:
- Type: You’ll first need to think about the type of shower and tub you want for your bathroom. You might want to consider a combined shower and bath, which is ideal for small spaces. Once you know the bath and shower you want, you can get a better read on the space you’ll need.
- Function: Think about functionality above anything else before starting the renovations. Looks are important, but you want your bathroom to be easy to use and the bath and shower easy to access.
- Space: Always consider the total square footage of your bathroom before buying your new bath or shower. The square footage is the total flat space you’ll find in a determined area, and it is important when deciding which items can fit in your small bathroom.
- Feel: You can take this time to think about the “room feel” you want to achieve. Maybe you’ll want to change more than just adding a bath or a shower. You can choose to make the windows bigger to get more natural light inside or change the floor tiles to something more colorful.
Tips for Fitting a Bath and a Shower Into a Small Bathroom
Here are some small bathroom ideas for how to fit a bath and shower into a small bathroom.
Tap Into Hidden Spaces
Is your downstairs bathroom beside the stairs? If so, you could knock down the wall and expand the bathroom into the space under the stairs. We know it might sound like a drastic measure, but it can mean the difference between a crowded room and the right floor space to add a bath and a shower.
This tip also works if you have a hall closet next to the bathroom. All you need to do is get rid of it and use the remaining space to add the shower or bath you want. The more space you can make in your bathroom, the easier it will be to add more elements to it.
Utilize Vertical Space
Maximize the height of your bathroom by installing tall, narrow cabinets or shelves. This vertical storage can hold toiletries, towels, and other essentials without taking up much floor space. You can also use hooks and racks to hang items on the walls, keeping the floor area clear.
By using the vertical space effectively, you can keep your bathroom organized and open, making it easier to fit both a bath and a shower into a small area.
Get Rid of Bathroom Linen Closets
In bathrooms that have linen closets in them, you can remove those and reclaim bathroom space. Before you discard this tip, consider all of the valuable wall space that goes unused. You could put shelving on the walls or even above the door to have storage space for items currently in the linen closets.
You could also hang small, wall-mountable linen cabinets on the walls if you need space to store your toiletries. Or you could use the space near the ceiling to add a couple of shelves for storage.
Use Sliding or Pocket Doors
Traditional doors that swing open can take up a lot of space. Consider using sliding or pocket doors instead. These door styles eliminate the need for clearance space, giving you more room to play with when designing your bathroom layout.
Sliding doors can be mounted on the wall or within the wall cavity, while pocket doors slide into a compartment inside the wall, completely out of sight when open. Both options help maximize your available space, making it easier to fit a bath and shower in a small bathroom.
Cut Corners and Create Angles
You do not have to have a square shower or a rectangular tub design. Angling the shower or the placement of the tub can make them fit better. That way, you can play with the space in the corners without making the powder room feel overcrowded.
2-wall glass shower enclosures could be perfect for smaller bathrooms. They can help you save space so that you don’t have to relinquish the idea of having a bath and a shower in your tiny bathroom.
Another great option is to angle the sink cabinet to save some space you can later use for a shower or a tub. You can also reduce the size of your sink cabinet before angling it to get even more space.
Tip: You can move almost every item in your bathroom to a corner, whether it is the sink or the toilet. Doing this will not only make your bathroom look bigger, but it will give you the space you need to add the shower or bath you’ve been dreaming of having.
Think About a Combined Shower and Tub
Adding a soaking tub to a smaller-sized bathroom can be challenging when you already have a shower. To keep the space open enough for easy maneuverability and access, consider turning your shower into a combined shower and tub.
This setup allows you to enjoy the benefits of both without taking up extra space. By combining the shower and tub into one unit, you can create the bathroom you’ve always wanted without compromising functionality or style.
Make Your Space Feel Bigger With Creative Interior Design

Fitting multiple fixtures into a small bathroom can make the space feel cramped, but creative interior design can make it feel bigger.
Use large, glossy wall tiles to create a seamless look, reducing grout lines and enhancing light reflection. Install a skylight to flood the room with natural light, brightening the space and providing a visual connection to the outside.
Opt for light colors like whites, creams, and light grays to reflect light and create an airy feel. Mix textures and materials, such as smooth tiles with matte walls or natural elements like wood, to add depth and interest.
Strategically place mirrors to reflect light and create the illusion of more space. By combining these elements, you can transform a small, cramped bathroom into a stylish, open, and functional space that accommodates both a bath and a shower.
Space Saving Bathroom Decor Ideas
Incorporating bathroom decor that both looks good and saves space is a great way to make the most of the room you have.
- Install a wall-hanging toilet. This model is smaller but functions the same way. That way, you can save space while making your bathroom look bigger and modern.
- Repurpose a wooden ladder as a vintage shelf to store all your toiletries. It is a DIY option that can give your bathroom a unique look while giving you the necessary space to keep items.
- Use the corner space of your shower for storage. You can easily add a waterproof shelf to the shower so that you can store your shampoo, soap, and other items.
Remodel or Update Your Bathroom with American Bath Enterprises
Are you looking to remodel your bathroom? At American Bath Enterprises, Inc., we offer a comprehensive range of products to help you design a small yet beautiful bathroom.
Explore our extensive selection of high-quality tub and shower enclosures, shower wall kits, stand-alone shower pans, and other essential bathroom accessories. Our products are designed to combine functionality with style, ensuring you can create a space that is both practical and visually appealing. Whether you want to maximize your bathroom’s potential or simply update its look, our catalog has everything you need.
Shop our full range of products and start transforming your bathroom today. With American Bath Enterprises, Inc., your dream bathroom is just a few clicks away.



