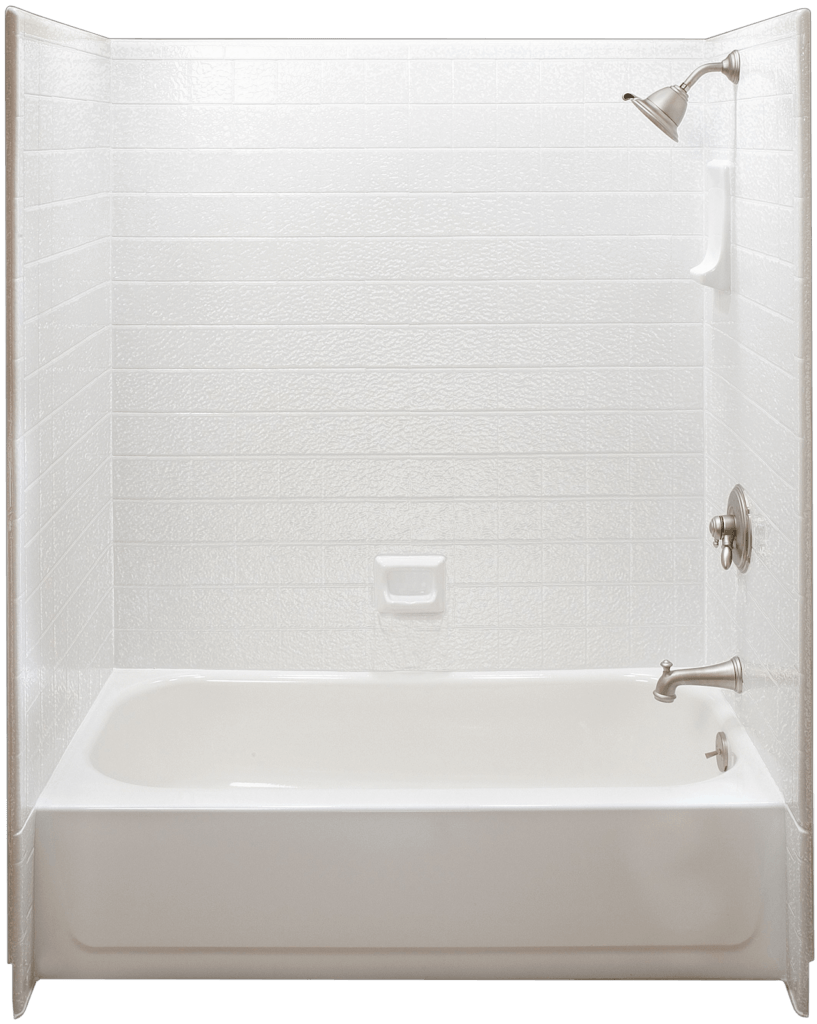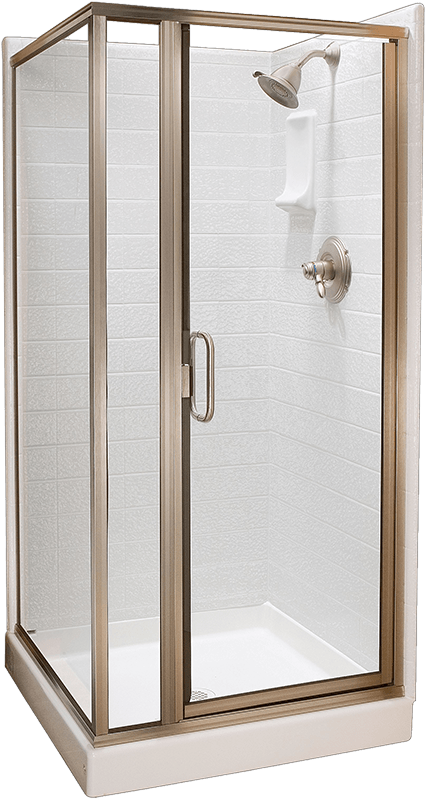Everything You Need to Know About ADA-Compliant Bathrooms

Accessibility is a critical part of helping people with disabilities stay independent, both at home and out in the world. In few other areas is this more true than within the bathroom, where issues with mobility can make just answering nature’s call or engaging in good self-care challenging. That’s where ADA-compliant bathroom design comes in.
Whether you’re a person with a disability yourself or a business serving disabled patrons, this quick-and-easy guide will tell you everything you need to know about making your bathroom accessible to code.
Sinks
Toilets and sinks share a few dimensional requirements that provide accessibility and make them easier to use. Sinks differ in that they have a few unique nuances, most related to their smaller structure:
- First, the area around the sink must extend 30” by 48” with a maximum height of 19”.
- The sink front must be 29” from the floor, while the middle or back needs to measure 27”.
- The length from the wall to the sink front cannot exceed 19”.
- Finally, the sink’s rim cannot be higher than 34” from the floor.
Toilets and Urinals
Similarly to sinks, toilets and urinals must fit specific height and length guidelines. These guidelines are designed to reduce the risk of falls while also making bathroom appliances easier to use.

- The accessible floor space around toilets and urinals must measure at least 30” by 48”. This includes the stall itself.
- The rim of the toilet itself may not be higher than 34” in height from the floor. If the toilet itself is installed on a raised portion of floor, measure to the lowest part of the floor, not just to the raised portion.
- Urinals must be installed and situated no more than 17” off of the floor.
- Any exposed drains, pipes, or other sharp parts must be concealed and covered to protect the user.
- Grab bars must be installed next to the toilet where users can easily reach and hold them.
- At least one toilet must be raised and/or have a riser seat installed. For businesses, installing a toilet with a higher permanent seat is the best option.
Bathtubs
Bathtubs are a significant source of falls, both at home and in hotels and nursing care homes. Fortunately, there are many ways to make them safer.
- Bathtubs must contain a securely installed seat for users.
- You should also install grab bars on at least one wall. For three-wall shower enclosures and full enclosure systems, multiple grab bars are recommended.
- The ADA guidelines also state that you must install a shower spray unit to the area or at least replace the default tub faucet. This spray hose must be at least 60” in length and flexible enough to function as a handheld device or in an upright attached position.
Showers

Requirements surrounding ADA shower enclosures are very strict. To start, you must have grab bars installed within your shower enclosure. The shower stall itself must be built-in and mounted no more than 17 to 19” from the bathroom floor and must extend to the bottom of the shower stall and meet the floor. Having a shower chair available or installing a permanent seat is also a must. You should position shower control functions directly across from the seat.
Additional Requirements
ADA-compliant bathrooms must contain grab bars in multiple places. However, the grab bars need to be installed in the right place and the right way if they are to be useful and safe. Most importantly, grab bars should be capable of supporting at least 250 lbs. of stress. They should also be stationary, never loose and should be impossible to rotate within their fittings.
As for hand dryers and other operable devices, including flush controls, the ADA has guidelines for installing these, too. Follow these simple rules to stay compliant:
- Mount them on the wall in an easy-to-access location no higher than 15” from the floor. For hair dryers, close to the mirror is best to allow for styling. For hand dryers, on a wall near the sink is best.
- For flush controls, either make them automatic or position them no higher than 44” from the floor. Foot controls may be easier for some users, but the height is most important.
- Install mirrors no more than 40” from the floor. Never use free-standing upright mirrors unless they can be permanently fixed into place.
Designing your bathroom to adhere to ADA safety standards isn’t easy, but it is a must and required by law in most publicly accessible areas. Familiarizing yourself with these standards is a great way to ensure you’re catering to all potential customers and visitors. Even if you’re disabled or struggle with mobility at home yourself, these guidelines can help you create a bathroom that’s not only easy to use but safer and more comfortable to visit, too. If you need help designing your ADA-compliant bathroom, American Bath Enterprises is always here to help.



